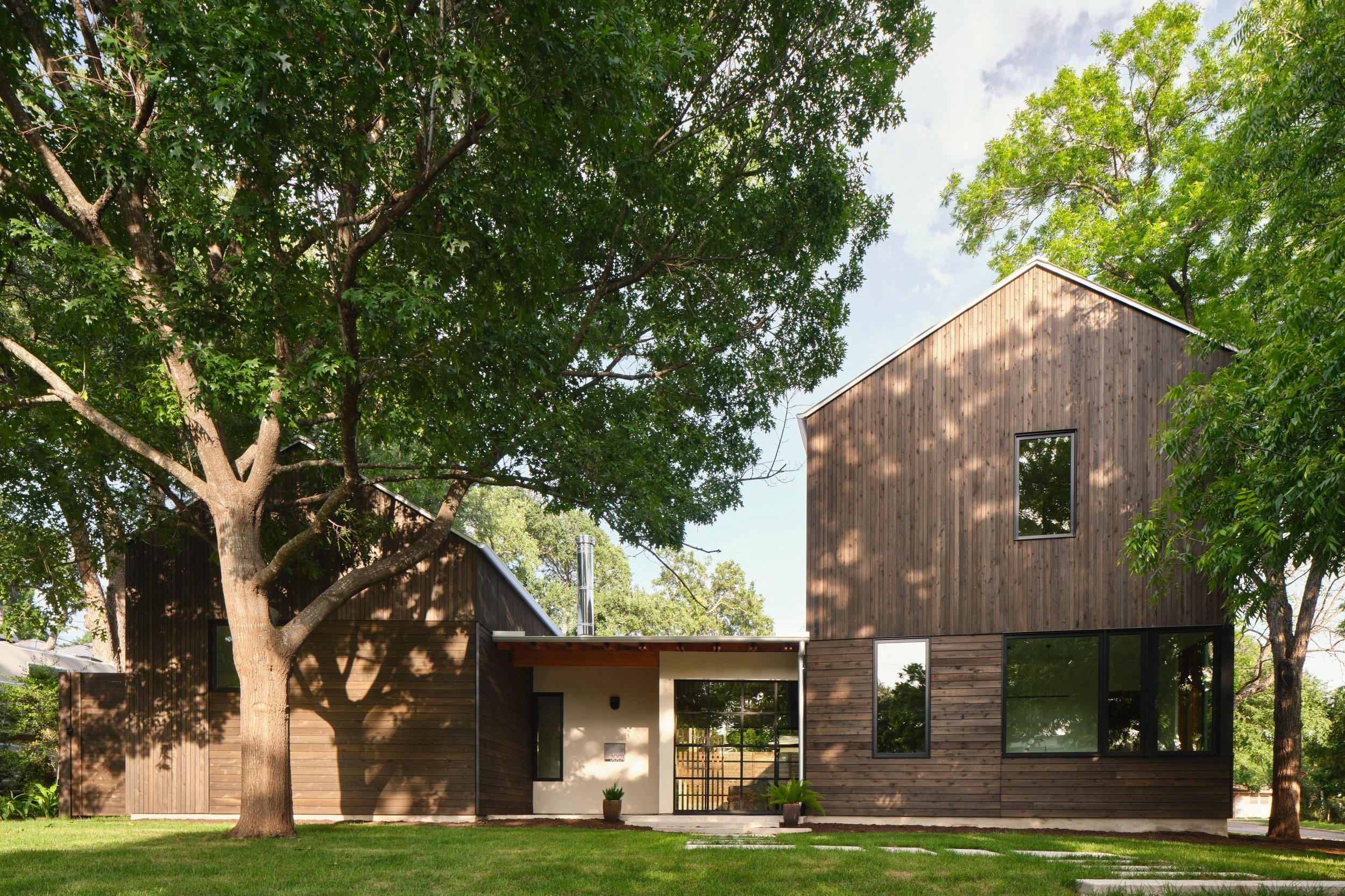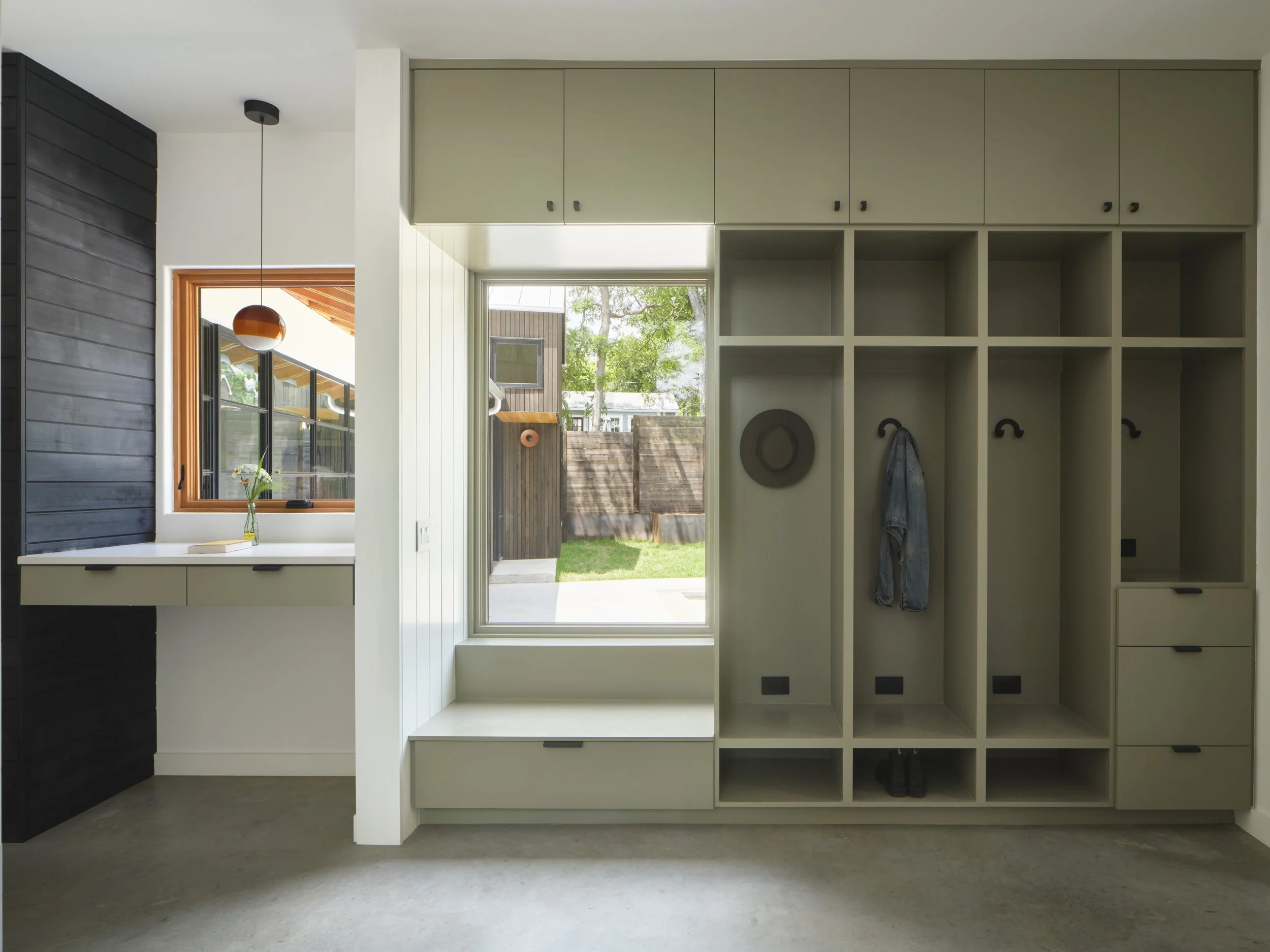
A new home, for a family of five and their australian shepherd. The home sits on a beautiful corner lot with mature pecan trees in Austin, TX. The design presents two gables separated by a daylight filled main living room, where expansive steel windows connect with the outdoor living and landscape beyond. The taller wing houses the kitchen, dining, and music lounge below with kids bedrooms and playroom above. The smaller wing holds the master bedroom with a generous bathroom, detailed in handmade tile + plaster, and a walk-in closet.
The footprint of the home hugs the setbacks in order to maximize the backyard with a pool and recreation space for this active family. Operable windows open to prevalent south-eastern breezes for maximum natural comfort in the spring and fall.
The overall material palette includes an exterior of western red cedar and stucco, with an interior of douglas fir, hemlock, concrete, and plaster. These are early days for interiors and landscape. As time and budget allow, more layers will come - warm leather, linen, deep comfortable lounge seating paired with vintage finds, textiles, lamps, and much, much art work! Native grasses and drought tolerant plants will be thoughtfully placed, bringing the home and land into balance.














Constructed 2023/24 | 3500 SF | Austin, TX
Contractor: Waller Building Co.
Photography: Andrea Calo
“Congratulations on another project in your legacy of thoughtful spaces where nature pours in and light lifts the spirit. So utterly the Smiths and the moment but timeless all the same.”
~friend and former client

